
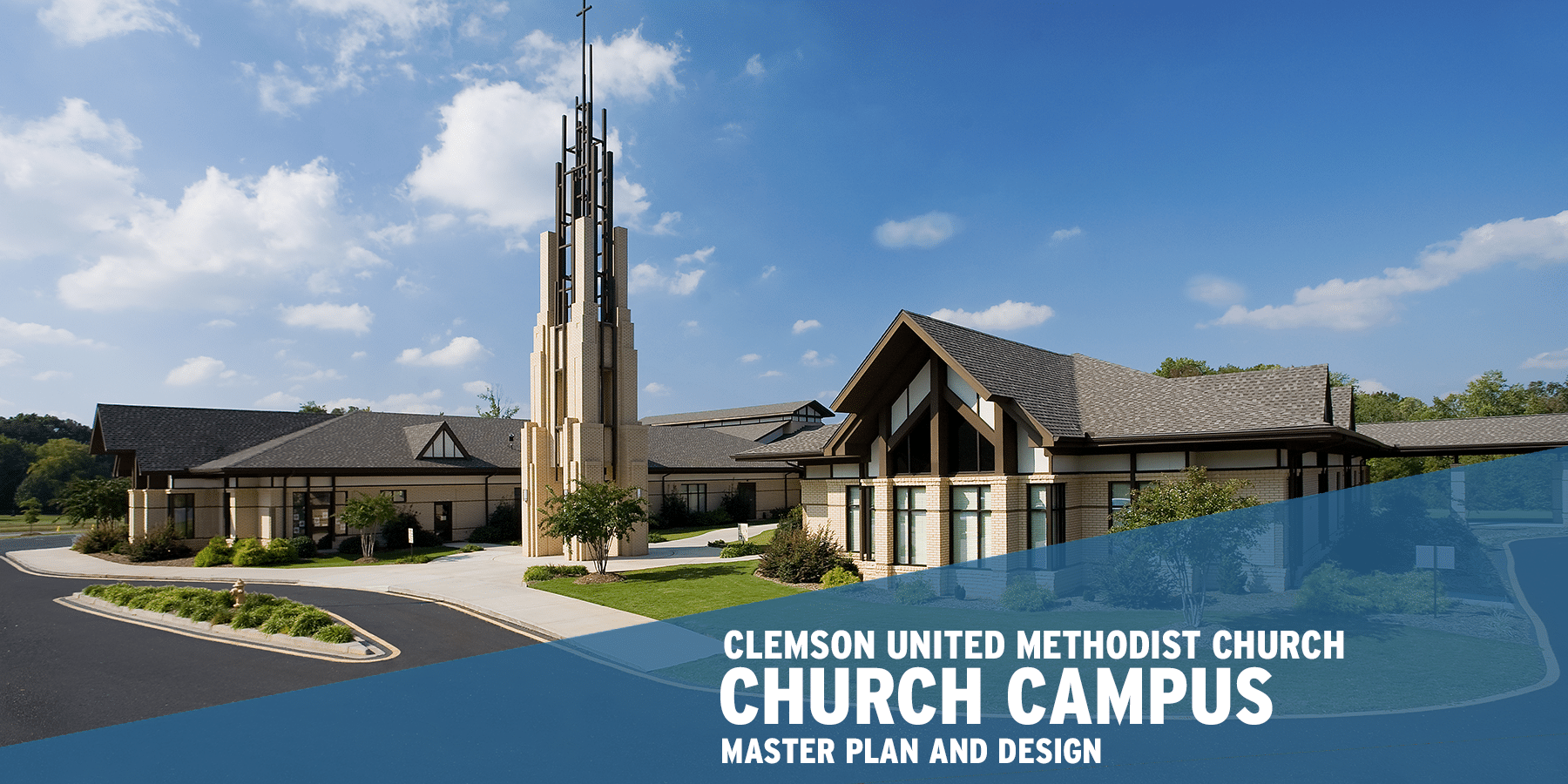
Clemson United Methodist Church
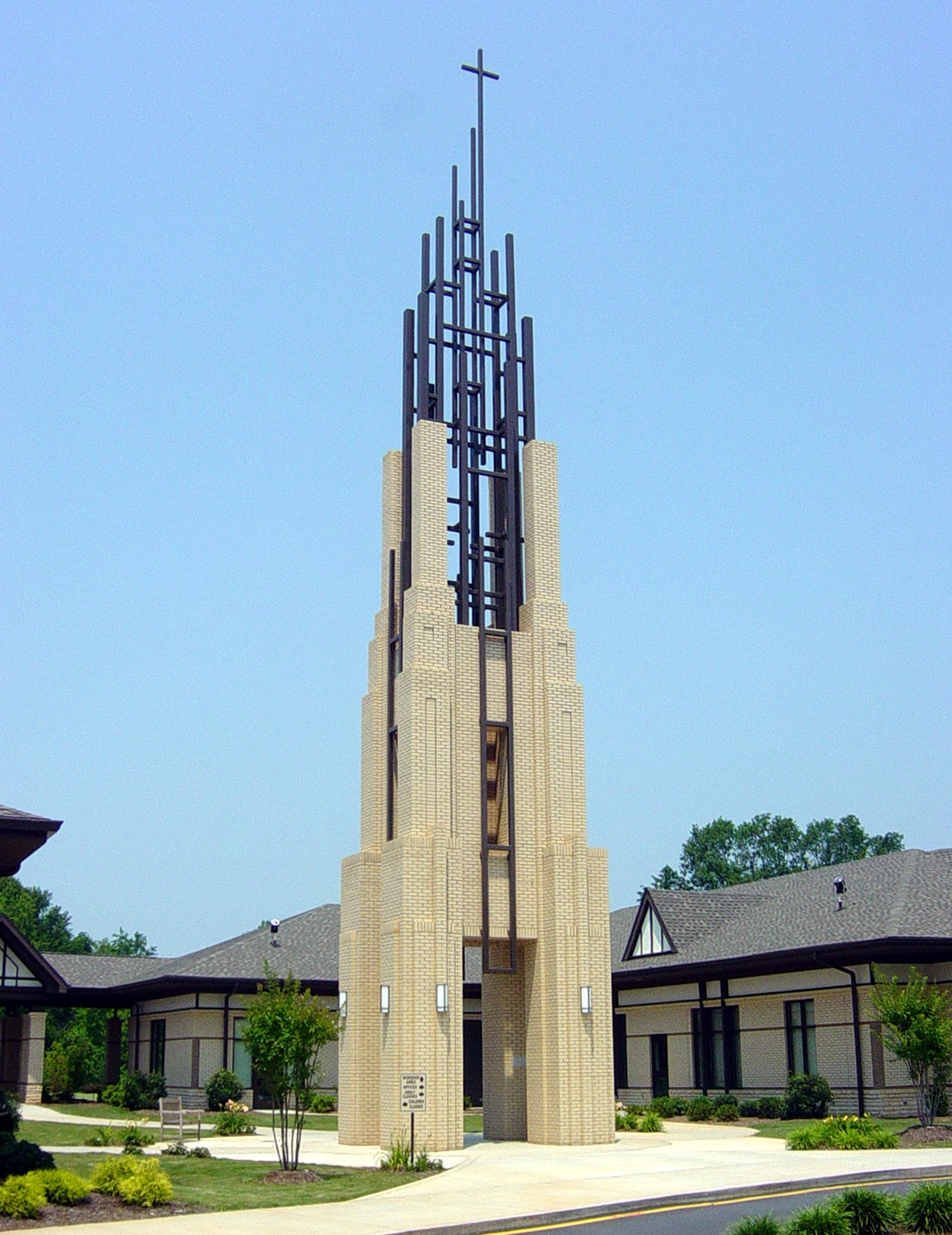
For nearly a century, Clemson United Methodist Church stood as a venerable presence in the heart of the picturesque college town of Clemson, South Carolina. Its downtown location, a testament to its deep-rooted history, had served as the spiritual anchor for the community. However, as the congregation and its programs continued to flourish, the confines of the original site no longer met the expanding needs and vision of the church.
Recognizing the necessity for growth and a more expansive footprint, the congregation turned to our team for assistance. The challenge was to develop a masterplan for a new site—a substantial 21.4-acre expanse situated prominently along one of the major highways that served as a gateway to the town. This marked a significant shift from the historic downtown setting to a more expansive and accessible location, setting the stage for a new chapter in the church’s journey.
Collaboratively, we worked with church leadership to envision and design the first phase of this ambitious project. Two distinct buildings emerged, dedicated to education and office spaces, respectively. Additionally, a multipurpose hall was conceived to serve as an interim worship space as the congregation transitioned to its new surroundings. A striking architectural element was introduced in the form of a free-standing tower—an emblematic structure that not only added visual appeal but also functioned as a beacon, symbolizing the church’s presence, and guiding those approaching from afar.
Years later, as the church continued to evolve, the need for further expansion became apparent. The congregation once again turned to our team, leading to the update of the master plan and the design of a Family Life Center—a dynamic addition to the campus. This versatile facility includes a gymnasium and fellowship hall, becoming a central space for contemporary worship services. Beyond its role in worship, the center caters to various aspects of church life, featuring a commercial kitchen, classrooms for a mother’s morning out program, spaces for adult Sunday school, and dedicated areas for youth and college ministries.
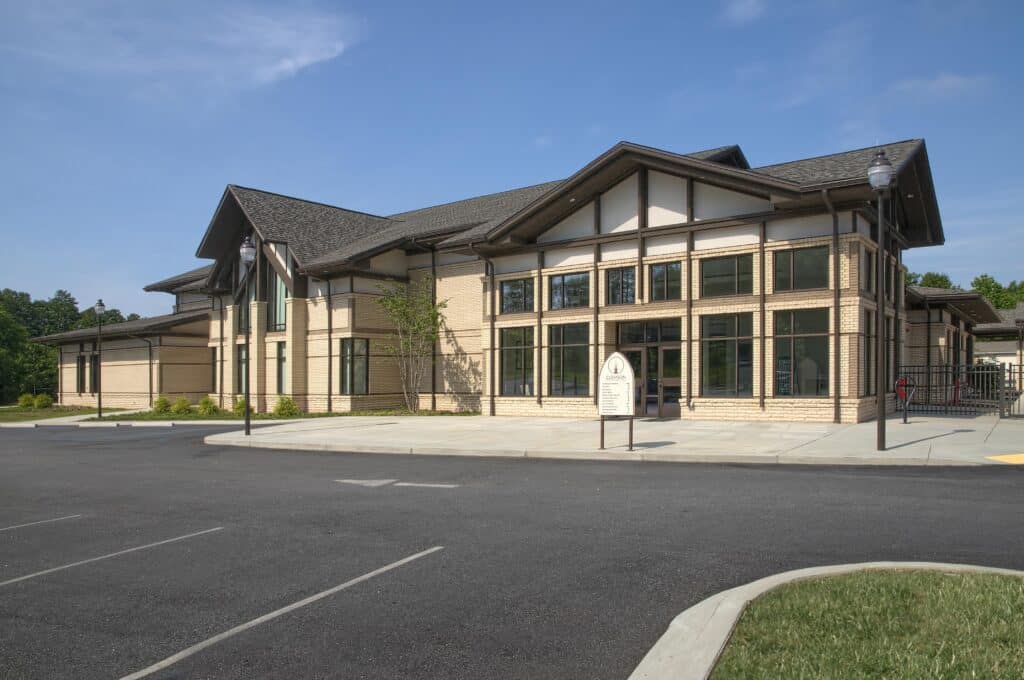
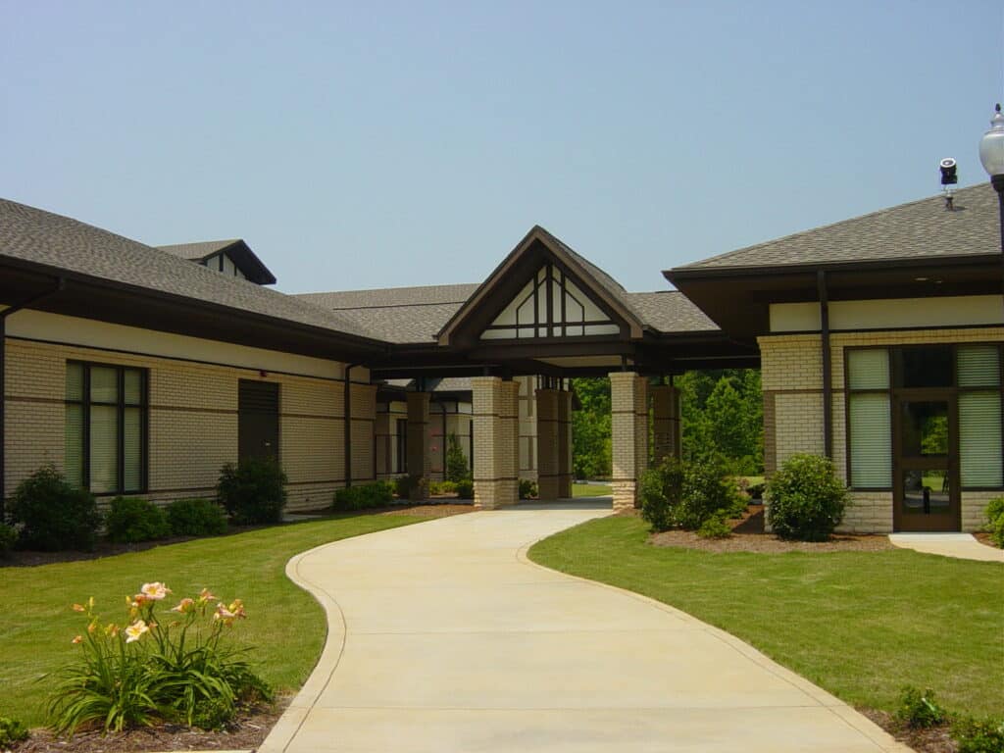
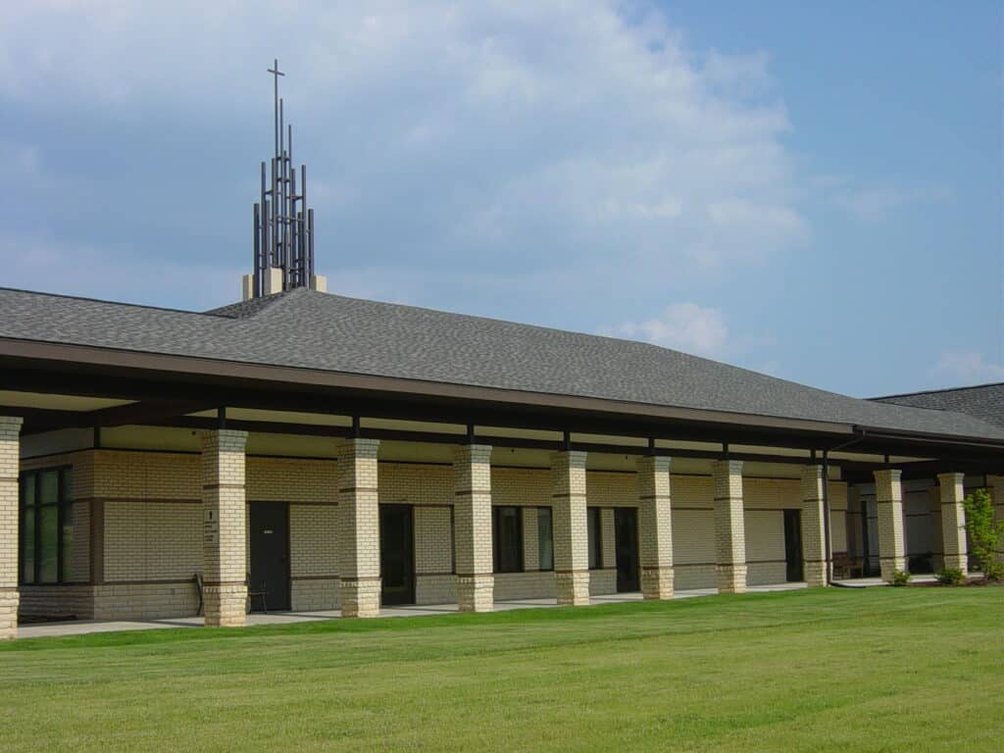
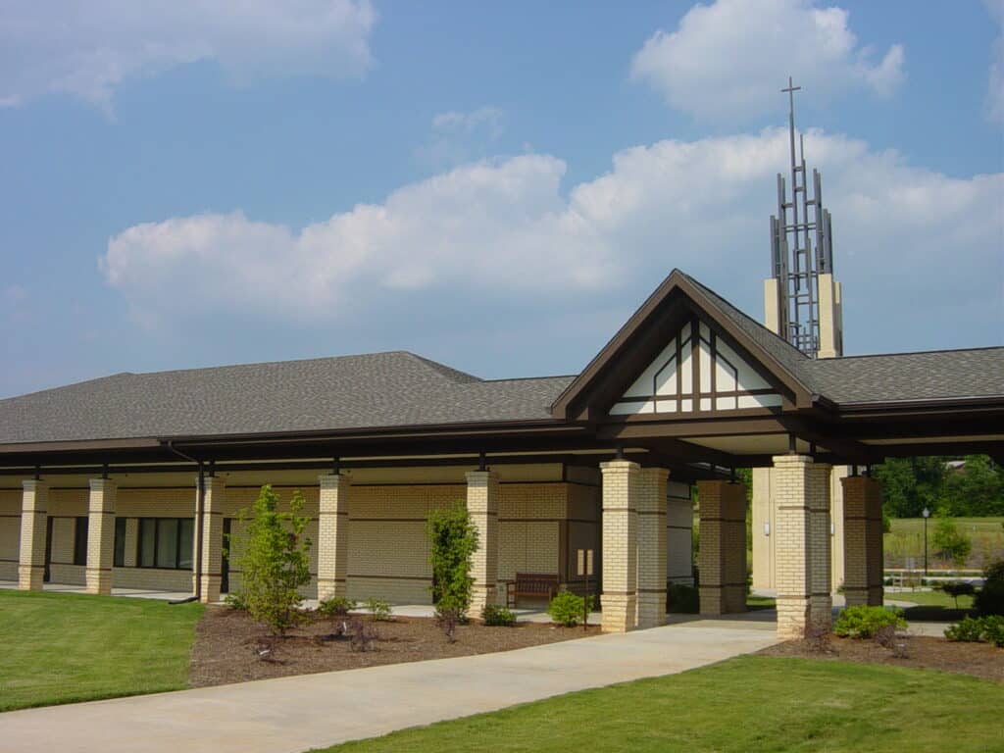
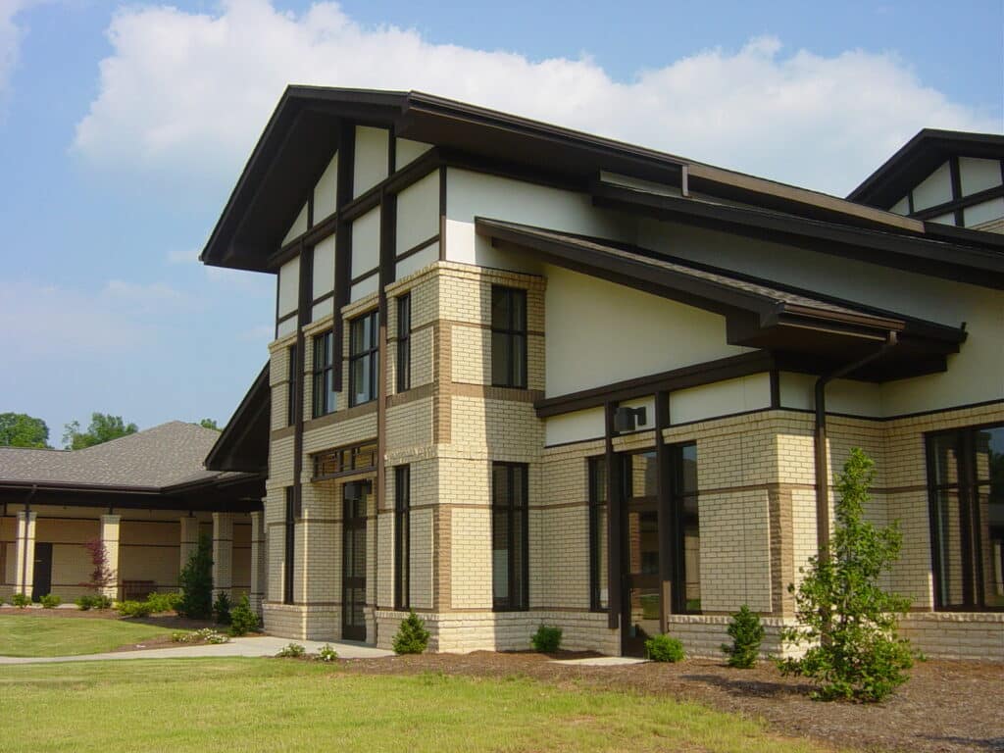
The exterior of the campus, throughout these expansions, has maintained a consistent aesthetic. Characterized by natural earth-tone colors and a contemporary arts and crafts style, the design harmonizes seamlessly with the sprawling wooded site, creating a serene and welcoming atmosphere.
Looking forward, the collaborative efforts between our team and the church have extended to conceptualizing a design for a future church building. This forward-thinking approach underscores the congregation’s commitment to adaptability and growth, ensuring that the physical spaces align with the evolving needs of the community.
In essence, this ongoing project is more than a series of constructions; it is a narrative of a vibrant faith community embracing change and growth. Clemson United Methodist Church, with its new expansive campus and versatile facilities, stands as a living testament to the dedication of its congregation—an inclusive space for worship, fellowship, and community engagement. As the church continues to evolve, its physical space reflects not just architectural prowess but a commitment to nurturing a welcoming and thriving community for generations to come.