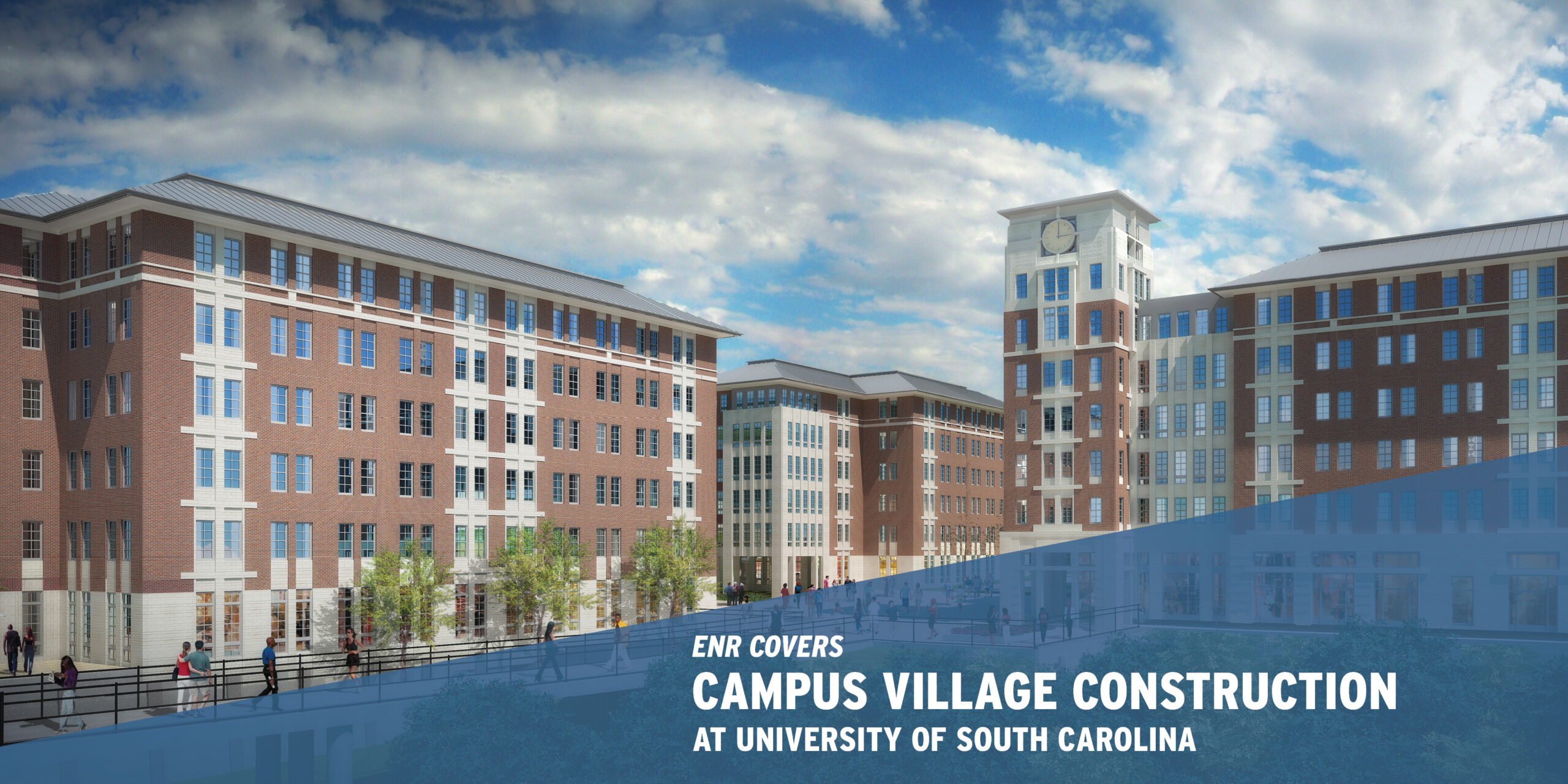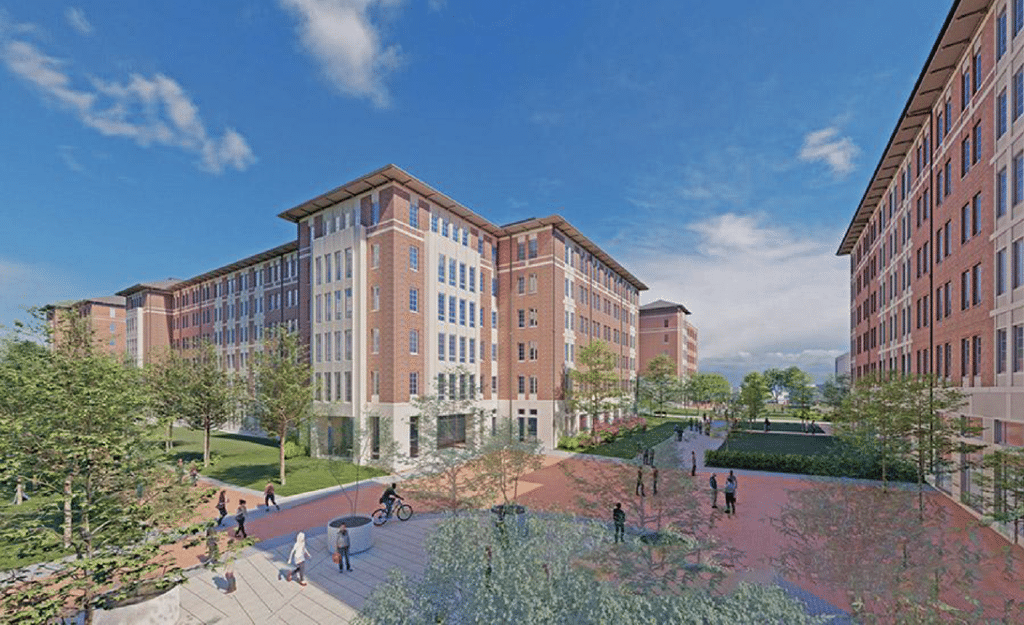

ENR covers USC’s Campus Village
Project Manager David Wiesendanger talked with ENR about the University of South Carolina’s Campus Village that is currently under construction. Read the article below:
USC’s ‘Village’ Envisions Student Housing’s Future
June 21, 2022
Jim Parsons

Rendering courtesy Boudreaux and WDG
With more than 300 programs of study, multiple professional schools and diverse research activities, the University of South Carolina in Columbia has much to offer students and faculty. What the 359-acre urban campus lacks, however, is room to grow.
Bounded by Columbia’s central business district, residential neighborhoods and the Congaree River, the university must often look inward at infill and site redevelopment opportunities to keep pace with ever-evolving facilities needs and growing enrollment. As a public institution, the school must also strive to maximize its investment in each new building project, from initial construction through long-term operations and maintenance.
A convergence zone for these trends can be found at what is the largest construction project in the university’s history—Campus Village, a three-phase, 1.4-million-sq-ft residential learning neighborhood that began construction in May 2021. The $210-million project will ultimately add more than 3,700 beds and amenities in apartment, suite and pod-style living arrangements spread across eight buildings on an 18-acre site.

Rendering courtesy Boudreaux and WDG
With residential units occupying the upper floors, the buildings’ lower levels will contain amenities such as a 400-student dining commons, classrooms and academic support spaces, a café and convenience store. Other features include a campus police station and a 200-space transportation hub to accommodate vehicles, increased campus bus shuttle service and access to other parts of campus via the Marion Street Promenade, the University’s primary north-south pedestrian path.
Campus Village is also part of a growing trend among colleges and universities of partnering with private developers to expedite delivery of needed facilities. In this case, Charleston, S.C.-based Greystar Real Estate Partners is overseeing the project’s design, construction and some maintenance responsibilities, with costs to be recouped through revenue from student housing fees. The university will own the buildings and provide housing operations and student support.
“We wanted to create durable buildings with a minimum 60- to 80-year life, but with a timeless aesthetic that will still be loved in the future.”
—Derek Gruner, Associate Vice President of Facilities Planning, Design and Construction, University of South Carolina
Derek Gruner, the university’s associate vice president of facilities planning, design and construction, says prior experience with P3s gave school leaders confidence that the model could be utilized again, albeit in a hybrid format, to address a severe on-campus housing shortage.
“Interest rates were pretty low at the time we were planning Campus Village, so it made sense to fund it ourselves and contract only some aspects to the developer,” Gruner explains.
What no one counted on, however, was the coronavirus pandemic. Originally scheduled to break ground in May 2020, Campus Village was put on hold, along with the university’s other capital projects.
“We were really unsure what it would all mean to the future of face-to-face, in-class learning,” Gruner recalls. Although trends pointed to a return to normalcy, indications of rising costs for steel and other materials required the school and developer to reprice the project.
“We had to do some value engineering,” Gruner adds, “but fortunately nothing major.”

Photo courtesy University of South Carolina
Crafting a strategy
Given its location adjacent to neighborhoods at the south end of campus, the look and layout of Campus Village had to be carefully scaled so as to transition between the existing campus design standards and nearby residences.
“We wanted to create durable buildings with a minimum 60- to 80-year life, but with a timeless aesthetic that will still be loved in the future,” Gruner says.
In developing the design, the team of Boudreaux Group and WDG drew on existing architecture to create exterior blends of brick masonry with beige architectural cast stone accents.
“We also wanted to meet the university’s goal of abundant green space, which was a challenge given the number of buildings to be located on a relatively small site,” observes David Wiesendanger, vice president of Columbia, S.C., architect Boudreaux Group. Limiting the buildings to five and six stories, he says, “struck the perfect balance.”
Another planning issue was safely carrying out construction on an active campus.
“We do a lot of work on college campuses throughout the Southeast and know what comes along with that,” says Juneau project manager Alex Hale. “Like other universities, there are quiet hours we have to plan around for exams and studying, and there are events to plan around like football games, move-ins and graduation.”
The 518,000-sq-ft first phase of Campus Village finally got underway in May 2021 with the demolition of a nine-story residence facility. Hale says the building’s steel was recycled, while its masonry and concrete were crushed into gravel on site and used for temporary construction roads.
“We’ve definitely had to dial in our procurement processes to ensure that we don’t have surprises in the field due to long-lead materials.”
—Alex Hale, Project Manager, Juneau Construction
Aside from safeguarding an underground utility tunnel from large equipment loads, the site has posed few challenges. Hale says the project required about 34,000 cu yd of dirt that needed to be moved within the site and an additional 8,000 cu yd of imported fill.
“The only area that required significant excavation was the basement of one building,” Hale says. “Most of the other building footprints are located on fill areas.”
Concrete pours for the four buildings totaled approximately 12,000 cu yd, including 94,000 sq ft of cast-in-place slab on grade, 104,000 sq ft of heavy podium slabs, 1,500 linear ft of 14-in. foundation and shear walls. These structures set the stage for installation of prefabricated Prescient wall systems. Weighing approximately 250 lb, the 9-ft tall, 2-ft to 14-ft wide units typically required only a crane and two workers to position and install.
Wiesendanger calls the fast pace of installation “phenomenal,” noting how in January of this year, only the building podiums were in place.
“By early May, all the building frames were in place,” he says.
Indeed, Hale says the construction team has made good progress, with the three suite-style buildings and one pod-style building topped out and MEP rough-in and exterior work underway. While the project shares the current industry-wide challenge of supply chain issues, the project team has managed to keep work on track.
“We’ve definitely had to dial in our procurement processes to ensure that we don’t have surprises in the field due to long-lead materials,” Hale says.
To ensure Campus Village also proceeds as safely as possible, Juneau Construction and the South Carolina Occupational Safety and Health Administration have established a partnership whereby state inspectors will make frequent site visits to help trade contractors identify and correct potential hazards.

Photo courtesy of the University of South Carolina
Closing in on completion
That the initial phase of Campus Village is within budget and on track for completion next summer is a credit, Wiesendanger says, to the “fantastic” collaboration between the design and construction teams.
“They helped us understand what we were designing and how things would affect costs while still meeting the university’s goals,” he says.
No schedule has been set for the subsequent phases of Campus Village, which call for two suite-style and two apartment-style buildings, which will be sequenced with the demolition of existing 70-year-old housing facilities. Also under consideration for the project is the renovation of the nearby Russell House, one of the university’s existing University Unions, to provide new academic support and student meeting space.
Gruner says that while the hybrid P3 approach offers a viable option for construction projects, prospective owners would be wise to consider both short- and long-term finances. “No one should rush in to a P3,” he says.
For now, there’s little question that Campus Village is a signature project, for both the University of South Carolina and higher education facilities in general.
“It’s getting a lot of attention from beyond our community,” he says, “and it shows what happens when you have a mutual commitment among the parties involved to come together and do something.”
https://www.enr.com/articles/54322-uscs-village-envisions-student-housings-future