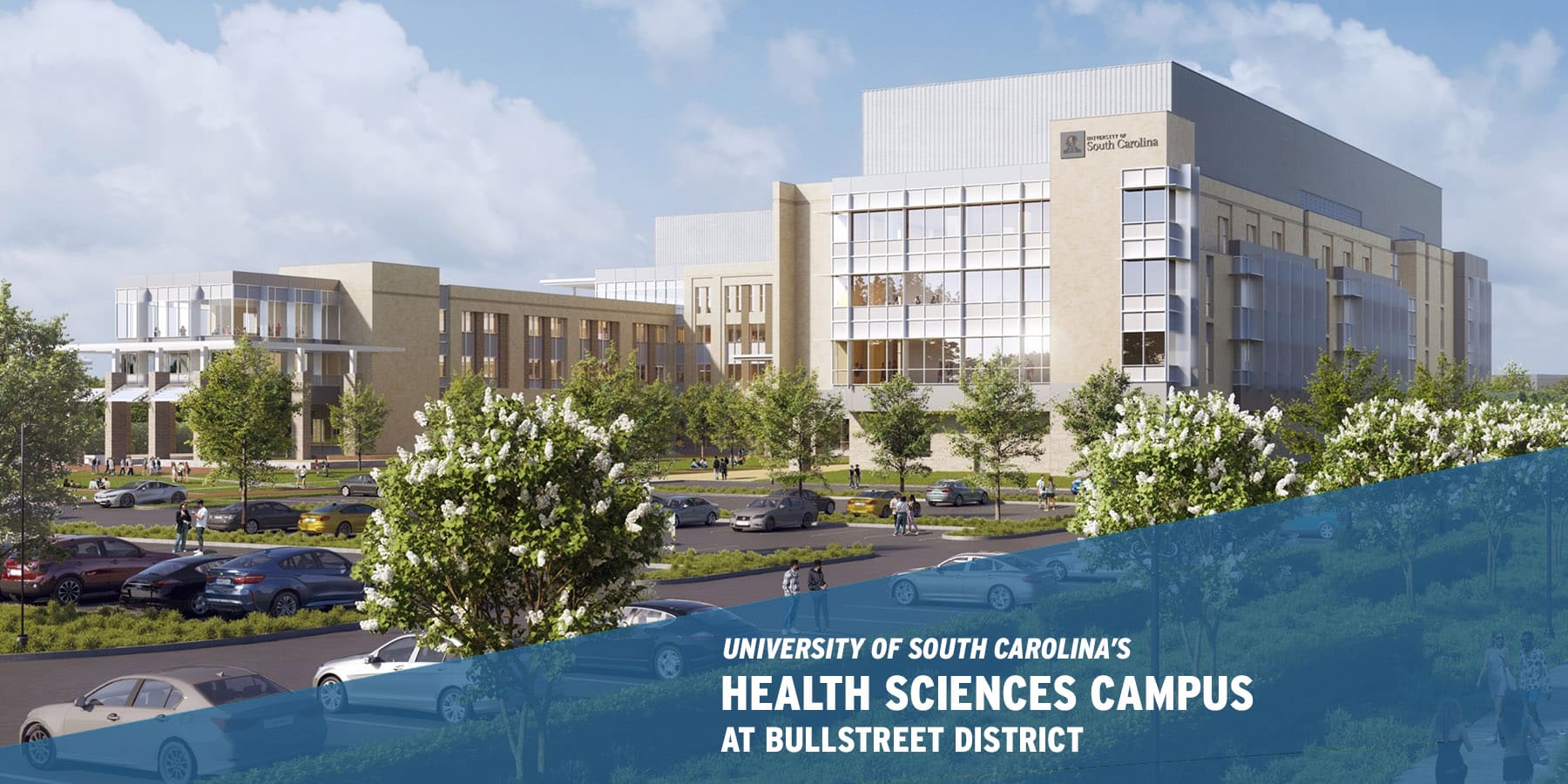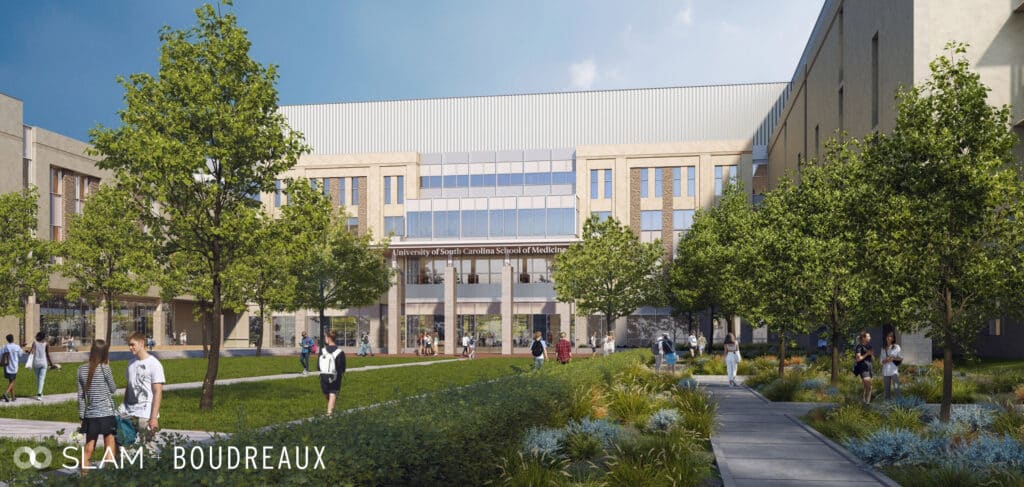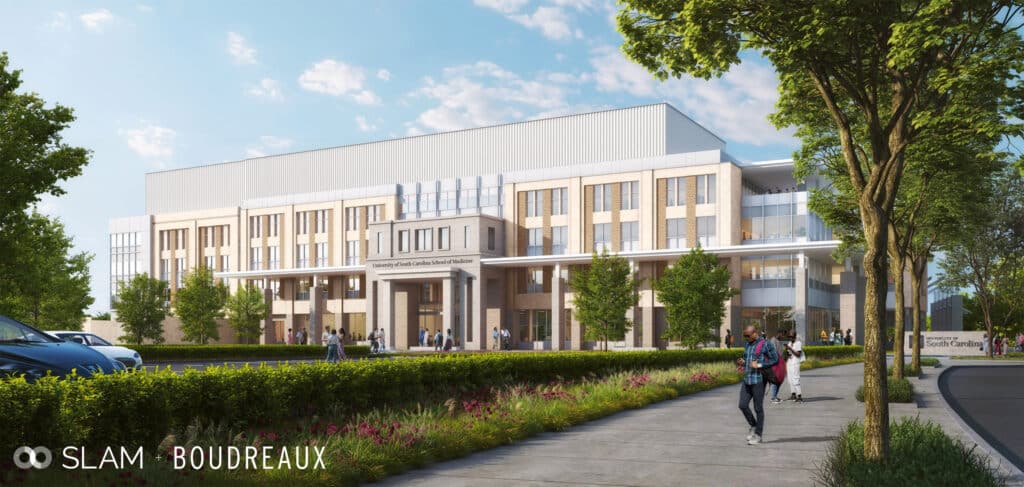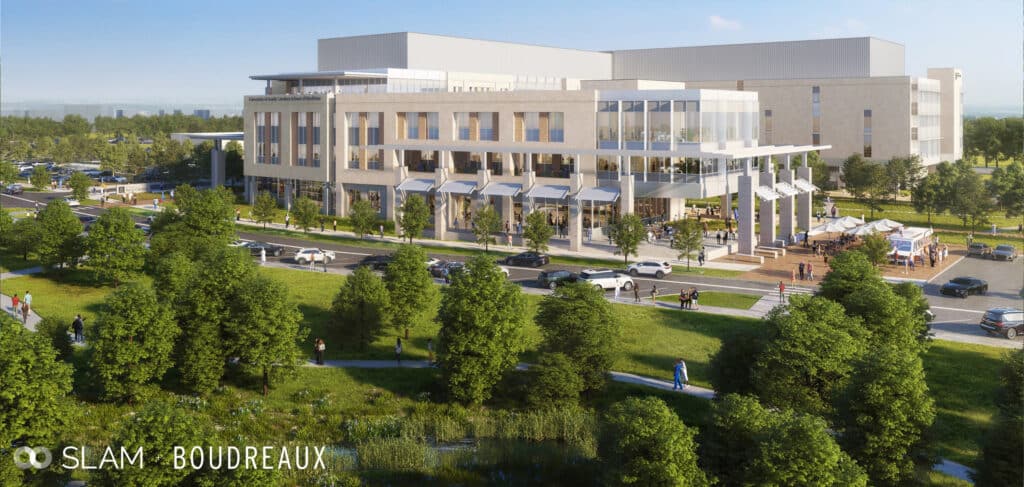

USC Health Sciences Campus Approved by the Board
On December 19, the University of South Carolina’s board gave the green light to a $300 million project that will bring a state-of-the-art, 320,000-square-foot research and academic building to Columbia’s BullStreet District. This innovative medical school campus, designed as a C-shaped limestone and glass structure surrounding a tree-lined quad, represents the first phase of USC’s visionary plan to establish a comprehensive health science campus between Harden Street and Page Ellington Park.
Set to welcome researchers and students in the fall semester of 2027, the new facility will replace USC’s current medical school at the Department of Veterans Affairs campus on Garners Ferry Road, where the university has operated since 1980. The decision to embark on this transformative project comes as the lease for the current facility is set to expire in 2030, prompting USC to move forward and address the evolving needs of medical education.
University President Michael Amiridis expressed his enthusiasm, calling the board’s approval a “historic decision” that propels USC toward the realization of a “transformational campus bringing all the health sciences together.”
The project is being developed, designed, and constructed by a collaborative team led by Gilbane Development Company. Together, longtime USC partner BOUDREAUX and national health education expert SLAM Collaborative are leading the architectural design. The general contractor is Gilbane Building Company.

The new building will accommodate an expanded annual class size of 130 students, up from approximately 100, and is strategically located across from a parking deck and utilities plant, both included in the $300 million budget, making it the largest infrastructure project to date from South Carolina’s public colleges.
Heather Mitchell, president of the Columbia-based Boudreaux architecture firm, noted that stakeholder input influenced the amalgamation of academic and research activities into a single building, fostering collaboration among faculty, researchers, students, and staff.
Mitchell emphasized the unique design approach, stating, “They really came together as one building, everyone comes in the main entrance, and the faculty and researchers and students and staff are all interacting with each other to foster that collaborative spirit, that then turns into the next big idea.”
Looking ahead, USC plans to expand its BullStreet presence beyond the medical school building, with aspirations for four additional health science buildings on the campus. These structures could house graduate programs, health science research, or clinical opportunities, reflecting USC’s commitment to comprehensive health education and innovation. The Health Sciences Campus will be constructed on 16 acres of land donated by the Hughes Development, the master developer of Columbia’s BullStreet District, a transformational mixed-use development. It is being designed in concert with both USC’s Design Guidelines and the BullStreet Form-Based Code to tie the traditional character of the main character while also expressing the urban character of the BullStreet District and a forward-looking spirit of innovation. Exterior materials will include timeless limestone and brick along with an expressive use of glass, structure, and sun-shading devices animates the building at key moments.

While specific timelines for the development and construction of these additions are not yet established, USC is positioning itself as a hub for health sciences on the BullStreet site, strategically located near Prisma Health’s Richland Hospital campus and the future Brain Health Center.
The site is expected to be operational around June 2027, and is poised to revolutionize health research and healthcare delivery throughout South Carolina. It will feature innovative clinical and research spaces dedicated to addressing a wide range of health challenges in the state.

https://www.sc.edu/uofsc/posts/2023/12/board-of-trustees-approves-designs-new-med-school-2023.php