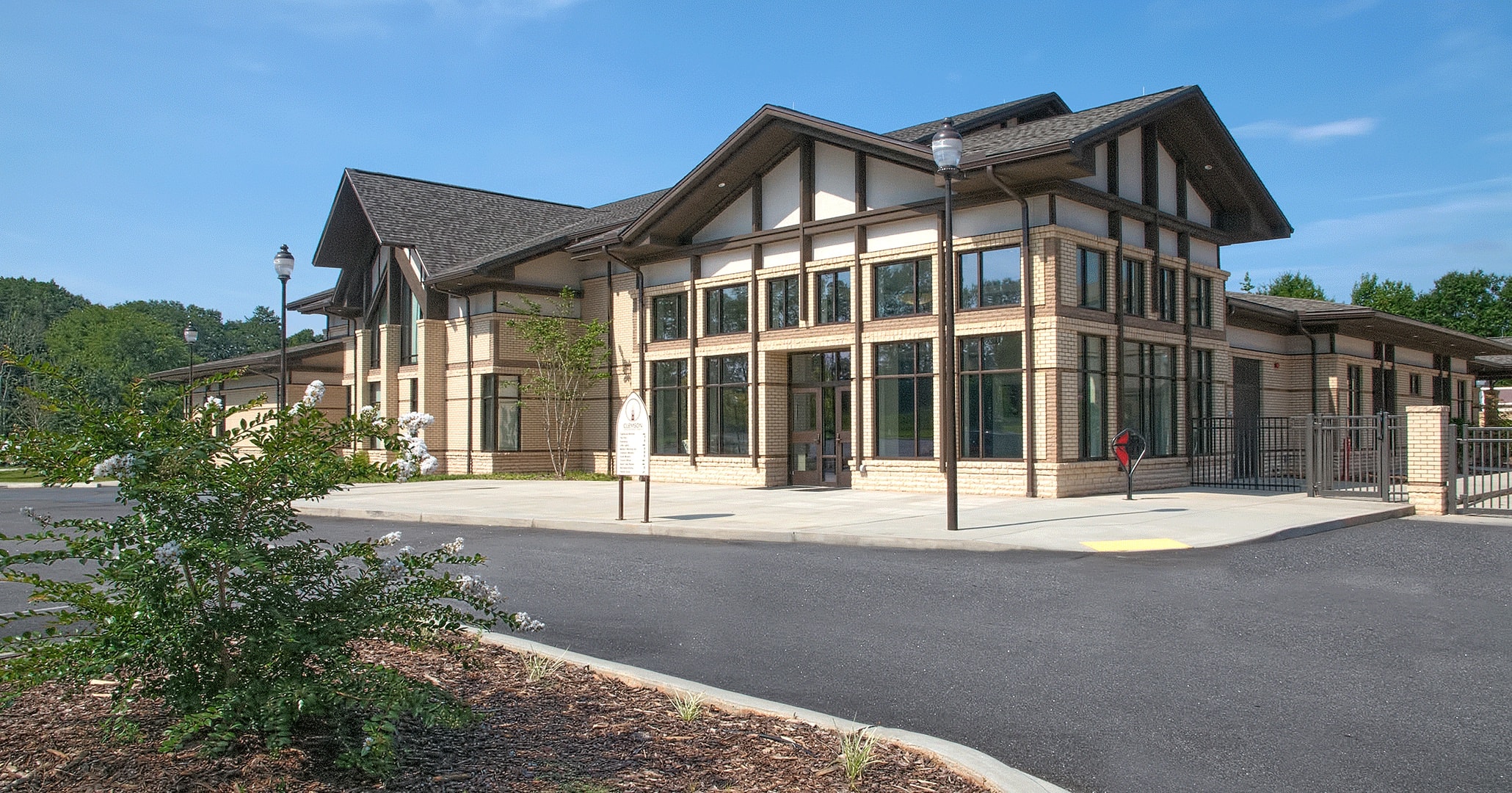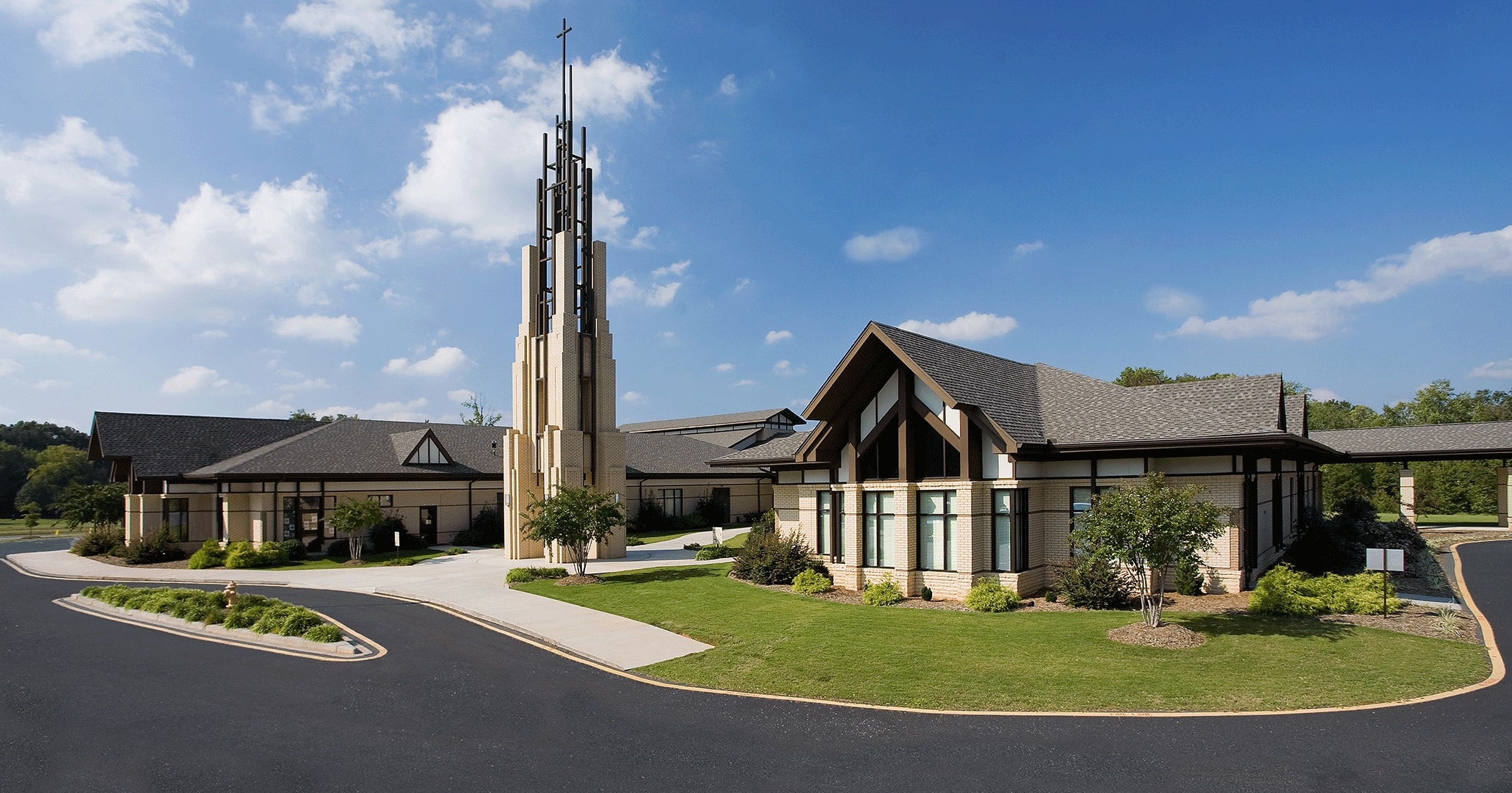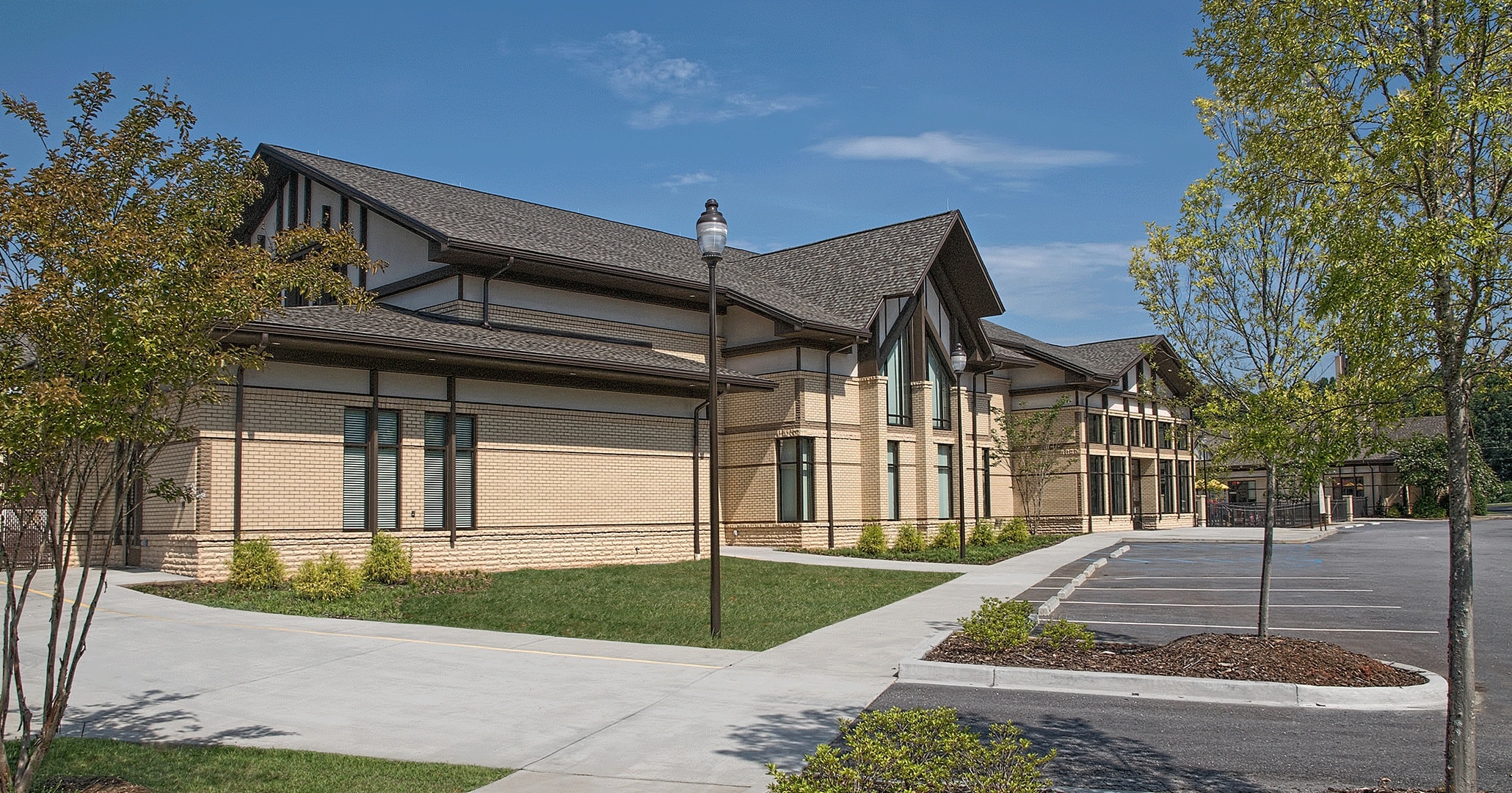
Master Plan and Family Life Center | Clemson United Methodist Church
Clemson United Methodist Church had enjoyed its downtown location in the small college town of Clemson, South Carolina for nearly 100 years. But when the need for expansion arose, the congested site would no longer accommodate the programs the church envisioned. The congregation enlisted our team to develop a masterplan on a new 21.4 acre site fronting one of the major highways that acts as a gateway for the town. Our team also worked with the church in the design of buildings for the first phase: two education and office buildings and a hall that serves as the interim worship space. The project features a free standing tower that acts as a beacon for the church.
Years later, the Church again turned to us to update its master plan and design a Family Life Center. Its gymnasium and fellowship hall is also home to contemporary worship and is surrounded by a commercial kitchen, mother’s morning out classrooms, adult Sunday school and youth and college ministry space. The campus exterior has remained consistent with natural earth-tone colors and a contemporary arts & crafts style that complements the sprawling wooded site. We have also developed a concept design for a future church.
LOCATION
Clemson, SC
PROJECT TYPE
Campus Master Plan
CAMPUS SIZE
22 Acres
SERVICES
Parishioner Engagement
Creative Placemaking
Strategic Visioning
Asset Mapping
Conceptual Renderings


