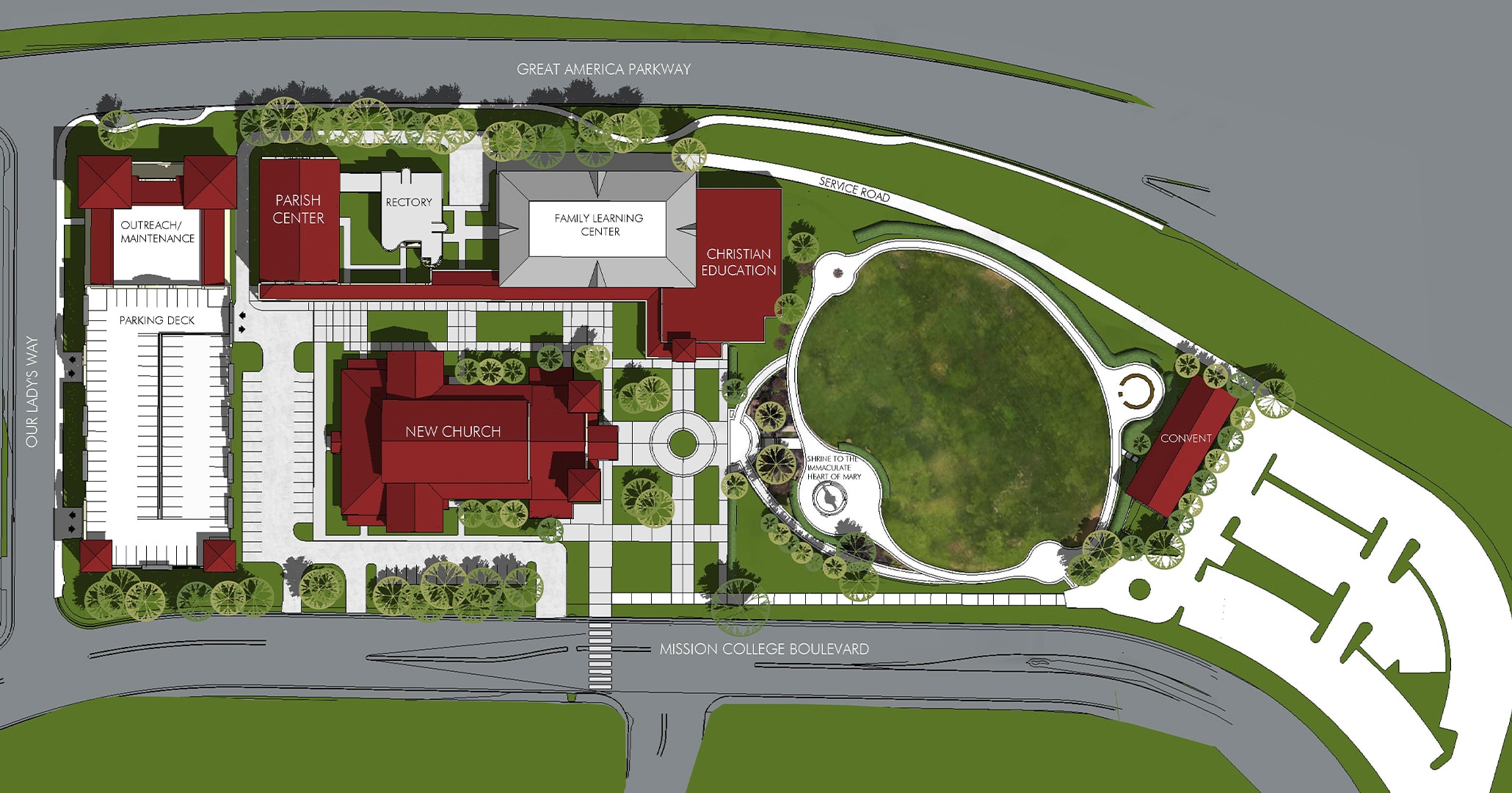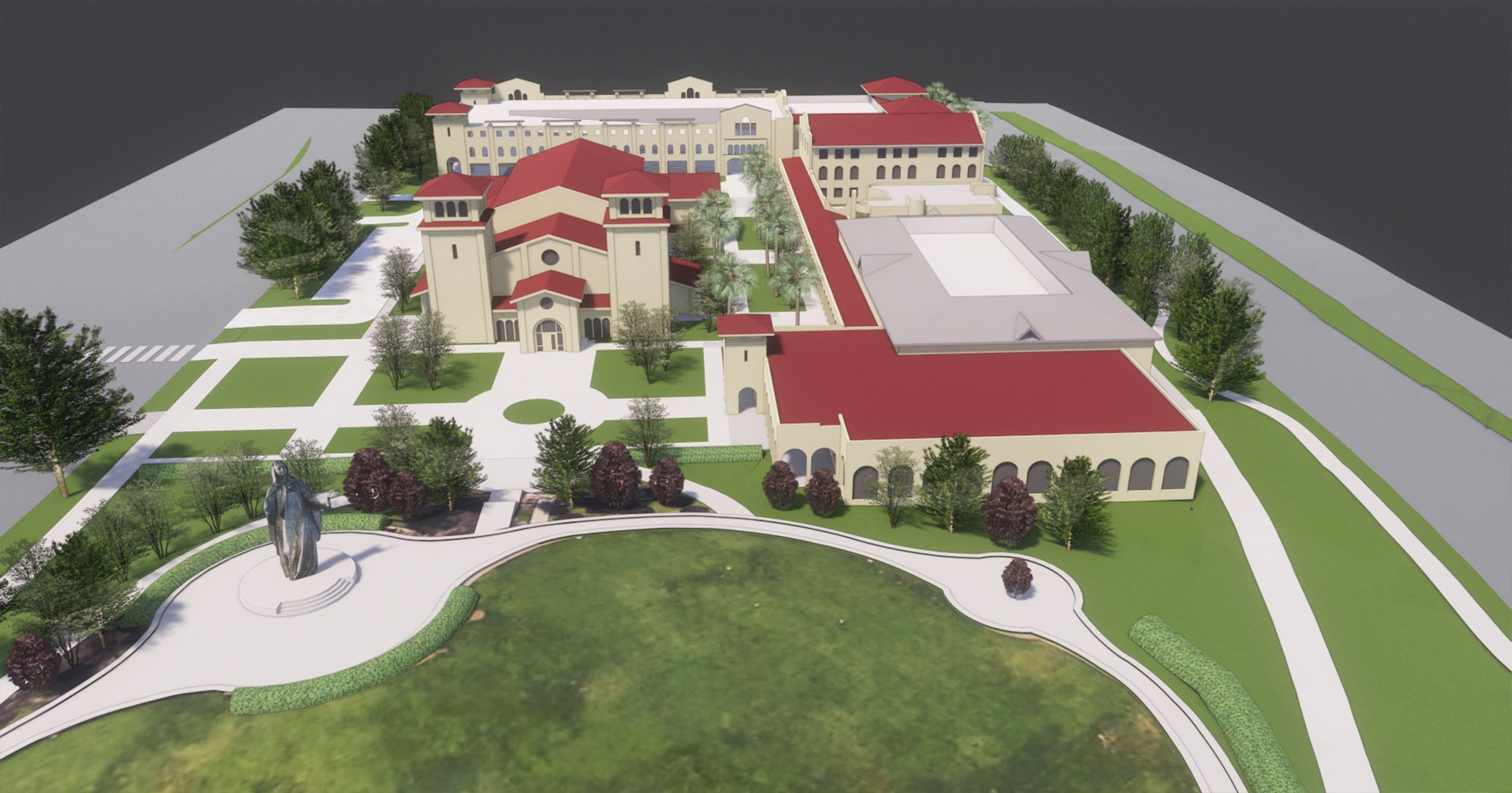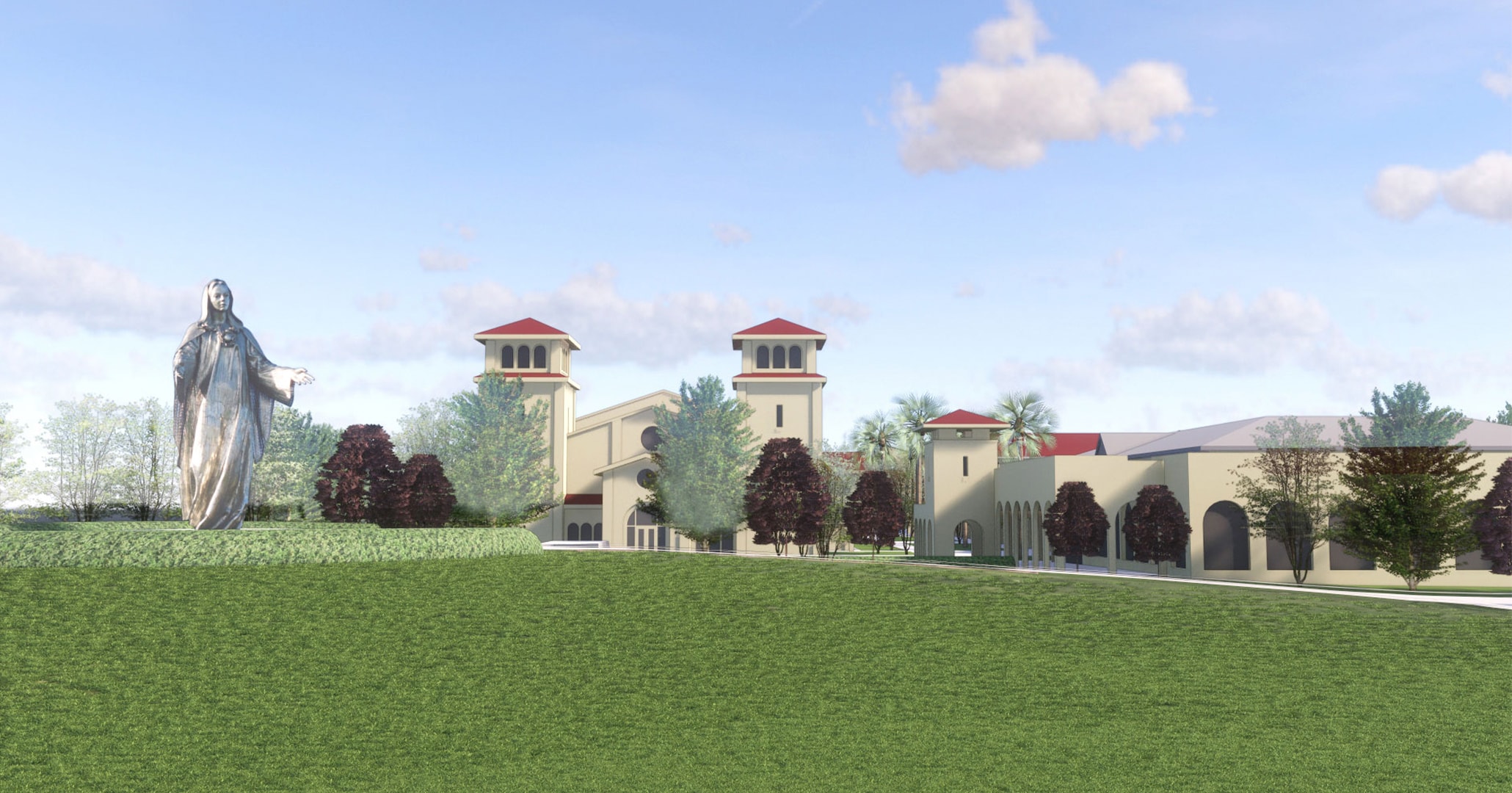
Master Plan | Our Lady of Peace
Approximately 140,000 additional gross square feet is needed to serve the needs of Our Lady of Peace’s traditional, diverse and ministry focused parish including:
- 1500 seat church
- Convent
- Rectory
- Visitors Welcome Center
- Education Space
- Outreach and St. Vincent de Paul Ministry Space
- Facilities and Maintenance Space
- 500 car parking deck
Surrounded by Silicon Valley office buildings, the campus has limited land. Our master planning efforts focused on maximizing land use while preserving and celebrating the sanctity of the central Shrine and its related outdoor spaces. Shaped by congregational input and participation in parish life, the master plan efforts also include conceptual plans for the church, fundraising images, and a three-dimensional animation which together will help the parish envision its transformed campus. Services were provided in association with HGA Architects.
LOCATION
Santa Clara, CA
PROJECT TYPE
Campus Master Plan
CAMPUS SIZE
5.78 Acres
SERVICES
Parishioner Engagement
Creative Placemaking
Strategic Visioning
Asset Mapping
Conceptual Renderings
PROJECT TEAM
HGA


