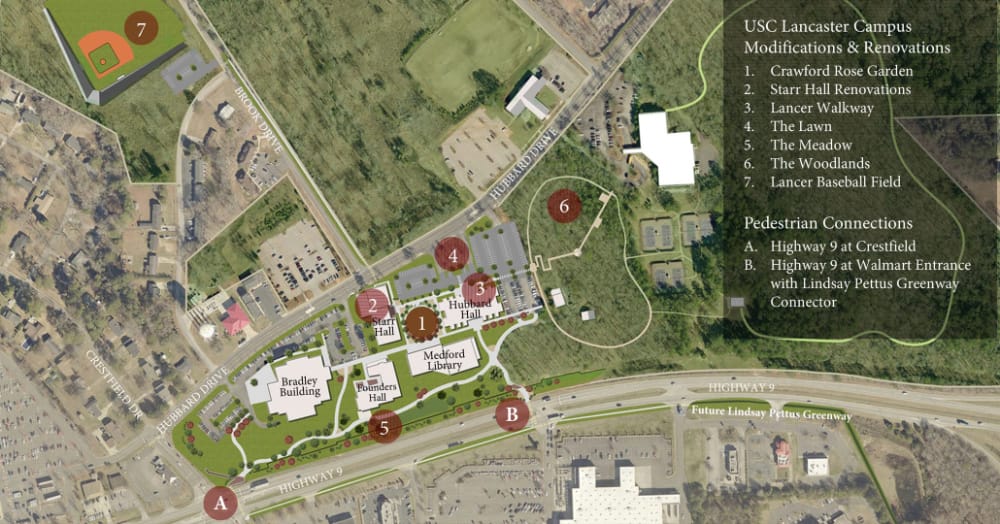
Campus Master Plan | University of South Carolina Lancaster
In celebration of USC Lancaster’s 60th anniversary, BOUDREAUX worked with USC Lancaster to update the 2008 master plan, charting a new visionary path for the next ten years. BOUDREAUX has been USC Lancaster’s partner since developing the 2008 master plan in celebration of the 50th anniversary and in parts of the plan’s implementation.
USCL identified four primary goals of the master plan:
- restoration of the Crawford Rose Garden;
- campus beautification;
- enhanced pedestrian connectivity and safety; and
- enhanced presence in Indian Land. In addition, the university and the City of Lancaster wanted to connect the campus to downtown through the expanding Lindsay Pettus Greenway.
Through numerous stakeholder meetings and focus groups within the university community and throughout the City and the County, we created a master plan that not only meets the goals established by USC Lancaster but goes beyond to recommend strategic community partnerships and creating unique places on campus that will elevate the college campus environment. Although USC Lancaster is predominantly a commuter school, students and faculty desire more reasons to stay on campus with places that encourage social connections and a stronger sense of community.
The master plan recommends improving existing areas of campus into identifiable gathering places that enhance campus beautification and create a more accessible and walkable campus. These include areas such as the Meadow, which will improve the campus image along Highway 9 while providing gathering spaces and safe places to cross Highway 9 and the planned extension of the Lindsay Pettus Greenway, and the Woodlands, which will replace an old boardwalk with a new accessible boardwalk and trails around this certified wildlife habitat that connects central campus to the Gregory Family YMCA. In addition, the master plan explored options for a future baseball stadium that will support the growing campus athletics and build community spirit for and participation in Lancer baseball.
This master plan update serves as a foundation for the university’s most significant capital campaign and provides a visionary pathway for USC Lancaster to build a stronger campus community while forging strategic partnerships to benefit students, faculty and Lancaster County businesses and industries.
Highway 9 and the planned extension of the Lindsay Pettus Greenway, and the Woodlands, which will replace an old boardwalk with a new accessible boardwalk and trails around this certified wildlife habitat that connects central campus to the Gregory Family YMCA. In addition, the master plan explored options for a future baseball stadium that will support the growing campus athletics and build community spirit for and participation in Lancer baseball.
This master plan update serves as a foundation for the university’s most significant capital campaign and provides a visionary pathway for USC Lancaster to build a stronger campus community while forging strategic partnerships to benefit students, faculty and Lancaster County businesses and industries.
LOCATION
Lancaster, SC
PROJECT TYPE
Campus Master Plan
STUDENT POPULATION
1,810
SERVICES
Stakeholder Engagement
Creative Placemaking
Strategic Visioning
Asset Mapping
Conceptual Renderings
PROJECT TEAM
Keck & Wood

